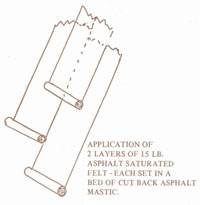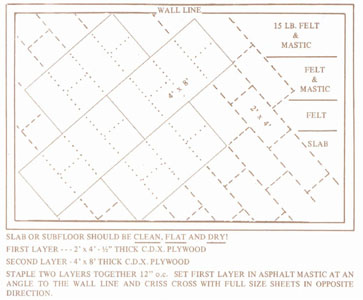|
 Two plies of 15 pound asphalt
saturated felt, each set in a bed of asphalt adhesive with the edges butted
and the end joints offset and turned up the wall to the height of the
finished floor. The second layer lapping the first layer by a half
sheet, to form a sealed vapor barrier. Two plies of 15 pound asphalt
saturated felt, each set in a bed of asphalt adhesive with the edges butted
and the end joints offset and turned up the wall to the height of the
finished floor. The second layer lapping the first layer by a half
sheet, to form a sealed vapor barrier.
Apply a third layer of asphalt adhesive using an 1/8"
notched trowel, over the membrane. Cut 1/2" plywood, (not
particle board) in 2' x 4' sheets; and install in adhesive at a 45 degree
angle to the wall line. Overlay the 2' x 4' pieces of plywood with
full sheets on 1/2" plywood, crisscrossing the first layer.
Staple the two layers of plywood together with
7/8" divergent point stapes 12" on center.
The slab should be clean, flat and dry before job is started.
This will provide a subfloor that will accept top
nailed strip or plant, T & G strip of plank, and any glued down
parquet and provide a strong, moisture resistant, versatile subfloor. |